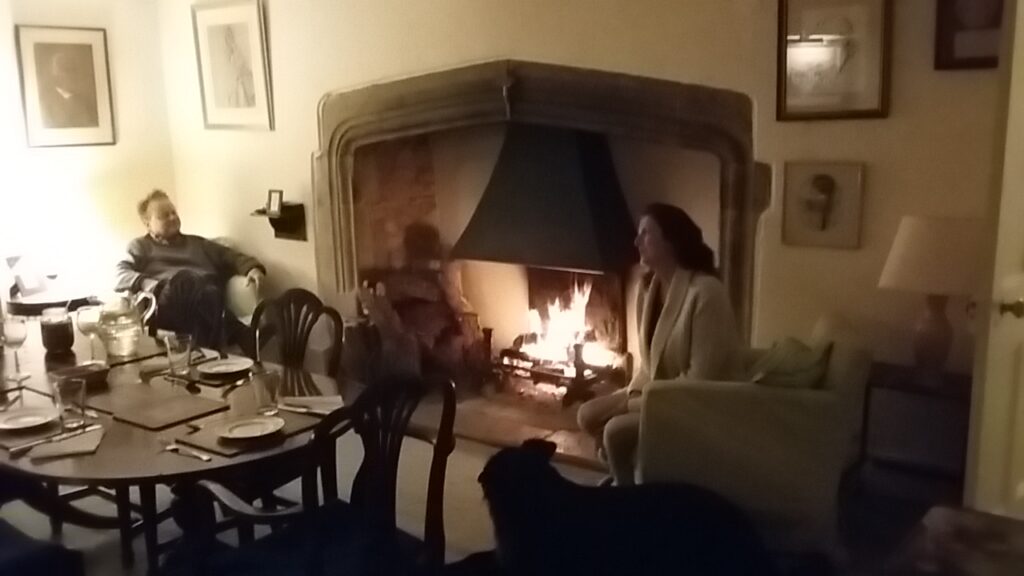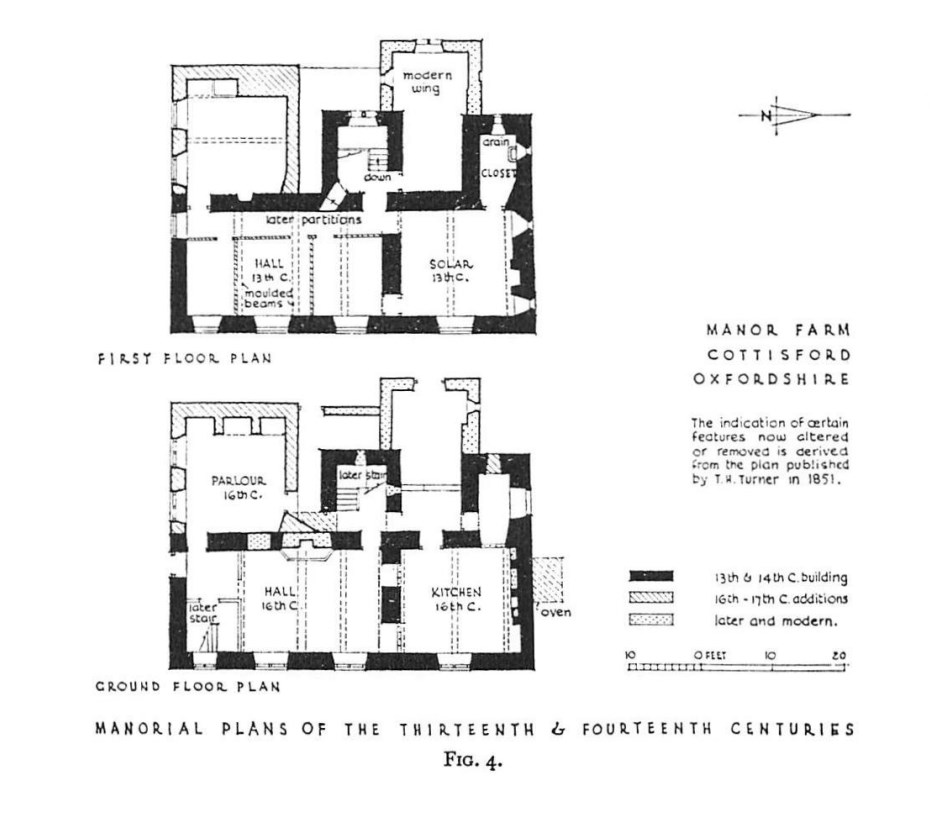
Local Focus
Cottisford does not have a village hall and the main dining hall of Old Manor Farm, as well as the kitchen and drawing room on the ground floor can be made available on request for village meetings etc., to support the local community.
The historic floor plans below show that:
- In the 13th century, the main Hall of the Manor House was located on the First Floor of the building.
- The current Dining Room on the Ground Floor was a Hall in the 16th Century, and the current Drawing Room on the Ground Floor was the kitchen in the 16th Century ~ significant redesign and construction of Old Manor Farm was carried out in the 16th Century.
- Currently, the Master Bedroom on the First Floor occupies the space of the 13th Century “Solar”
The larger plan is to eventually return the interior of Old Manor Farm to as close to its original form as practicable, which will include removing a number of the bedrooms and a bathroom on the first floor of the main house to recreate the floor area of the Main Hall from the 13th Century which existed in the original design of the Manor House building.
Once such restoration work is completed, the “13th Century” Hall on the First Floor will be made available to the local community too.
